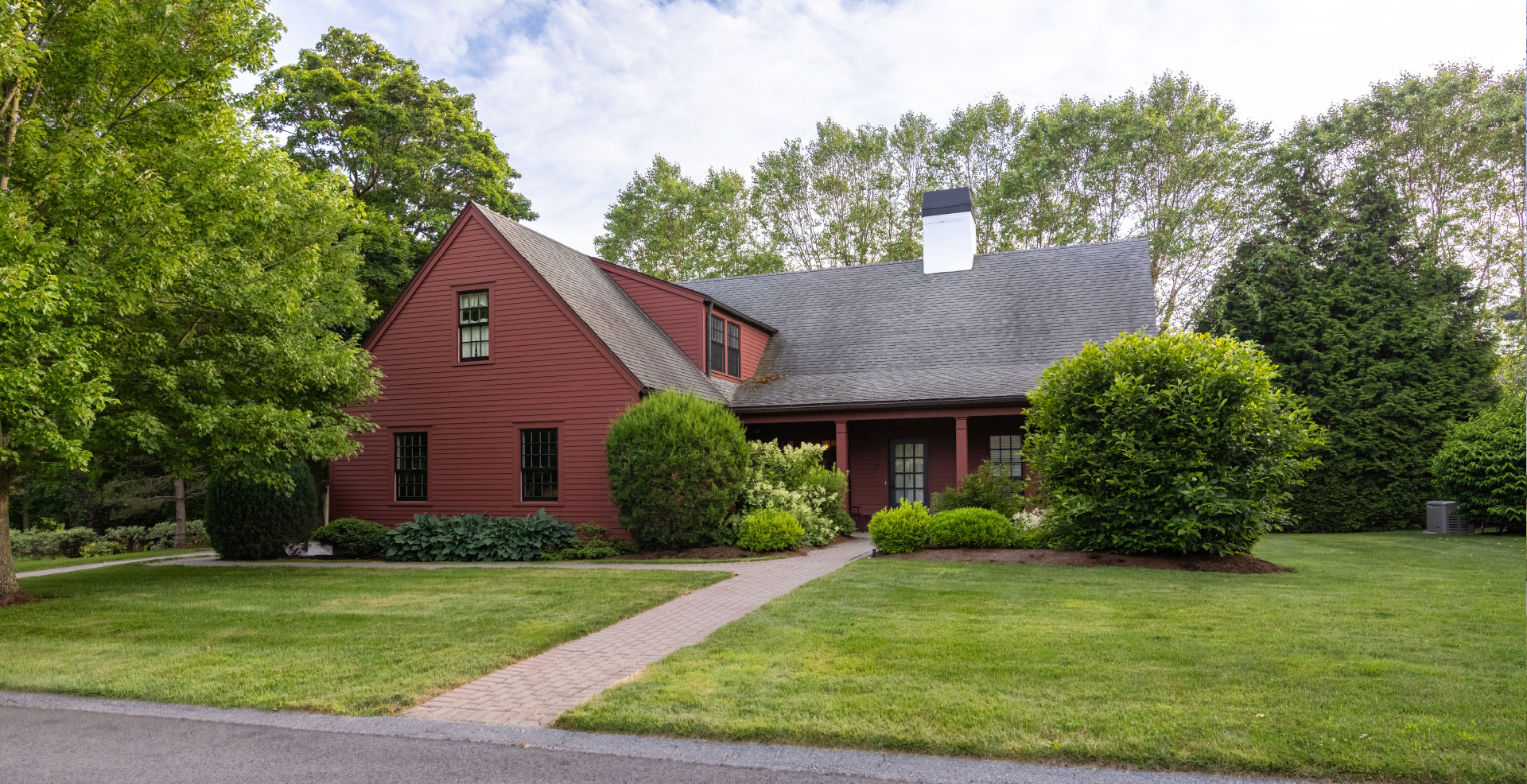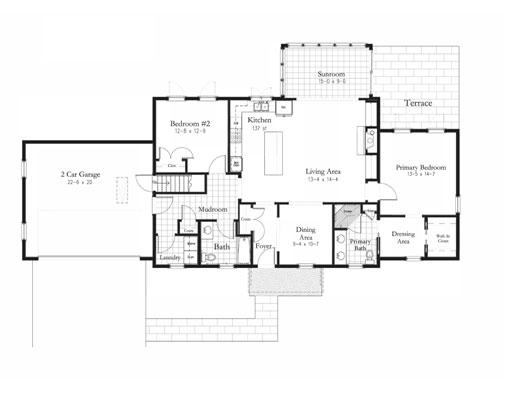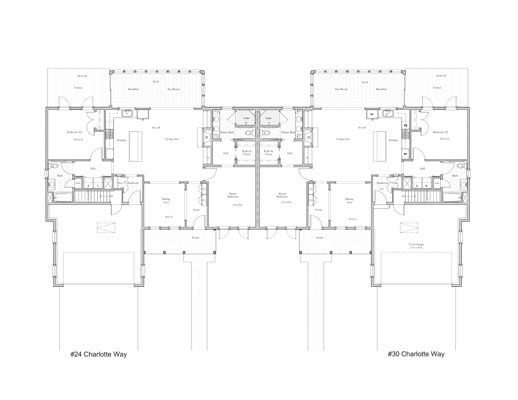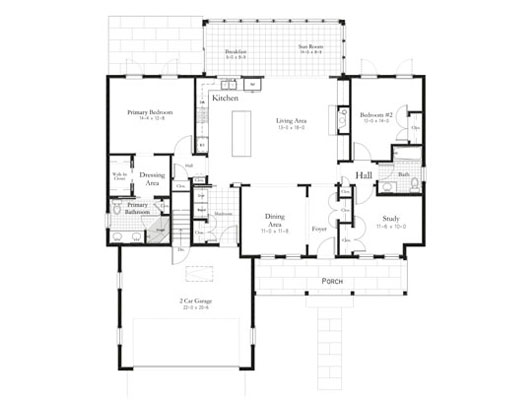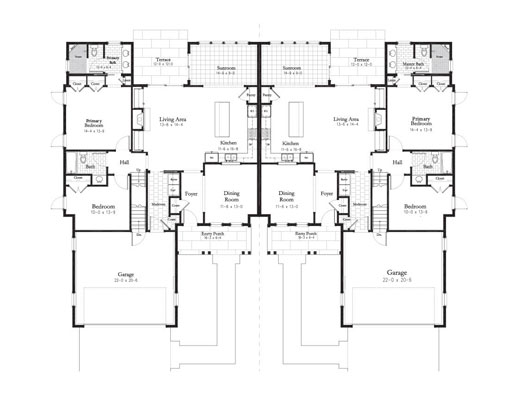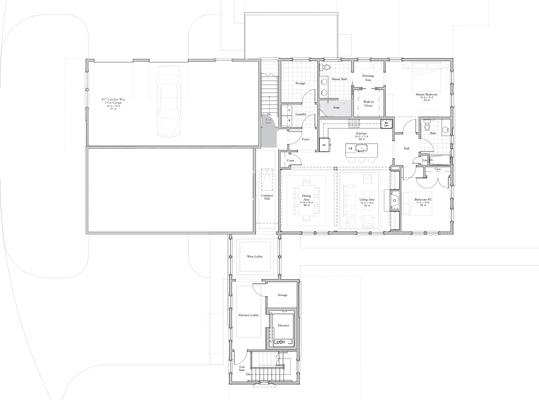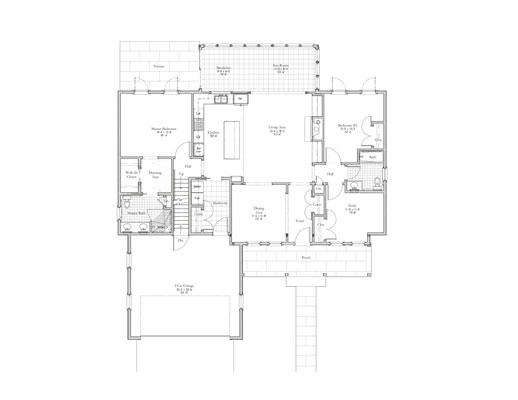
Cottage Homes for Independent Senior Living | North Andover, MA
Enjoy exceptional space, comfort, and quality.
“Before moving to Edgewood, I was a single homeowner — with all the chores and worries that came along with it. Now, when it snows, I just look out the window and laugh.”
Carolyn D., resident
Cottage Tour
Imagine the possibilities
In this video tour you’ll explore a cottage with the two-story Wilson floor plan that includes three bedrooms, three bathrooms, a study, and several custom upgrades. Picture entertaining for the holidays or welcoming your grandchildren for a sleepover in this or one of our other spacious cottage homes.
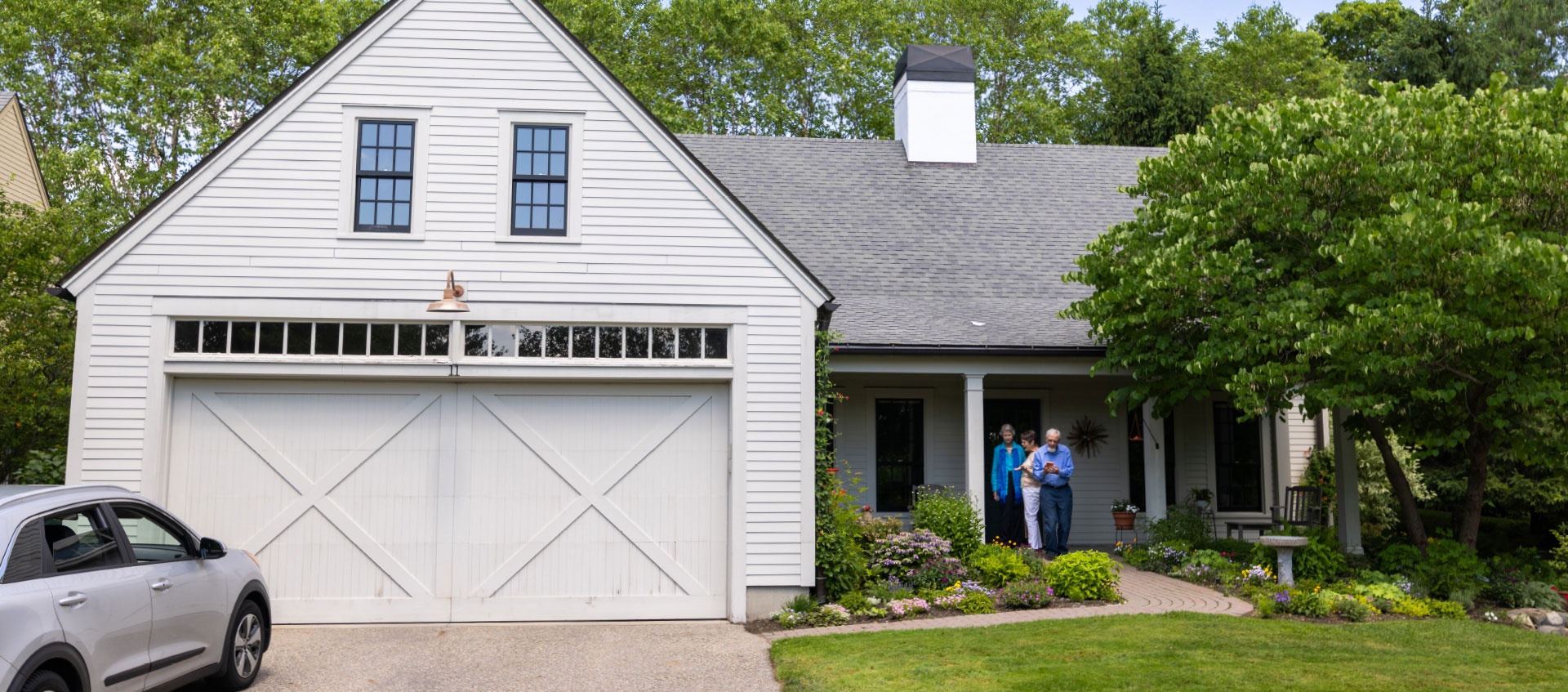
Cottage Features
Enjoy well-appointed living.
Cottage home features include:
- Open-concept living, dining and kitchen
- Custom wood-cabinet kitchens with granite countertops
- Hardwood floors
- Crown moulding
- Gas fireplace
- Four-season sunroom with heated slate floors
- Tiled bathrooms with heated floors
- Generous closet space
- Outdoor patio
- Two-car garage
- Full basement
- Copper gutters and drainpipes
- Two-car garage
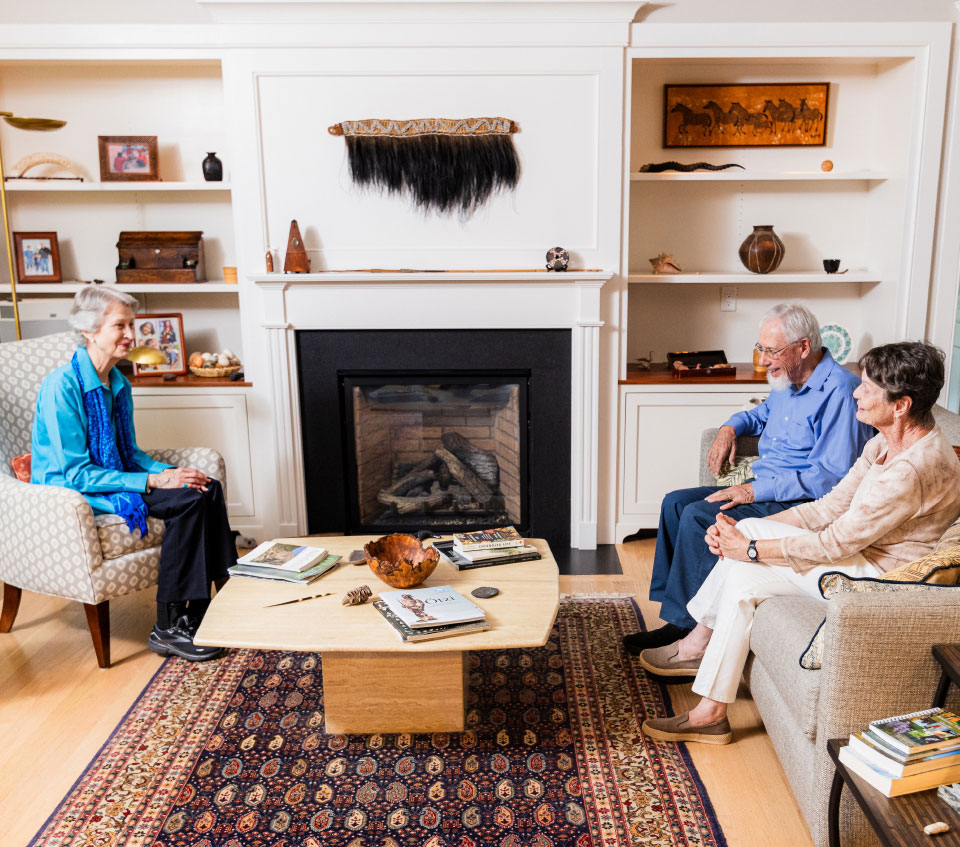
Cottage Customization
Design your home to fit your life.
Cottage Floor Plans
Find the home that’s right for you.
The Wiggin-Loux
2 Bedroom | 2 Bath
1,671 square feet
The Hawkins
2 Bedroom | 2 Bath
1,736 square feet
The Kendrick
2 Bedroom | 2 Bath | Study
1,846 square feet
The Breen
2 Bedroom | 2 Bath | Loft
2,034 square feet
The Johnston
2 Bedroom | 2 Bath
2,213 square feet
The Wilson
3 Bedroom | 3 Bath | Study
2,470 square feet
