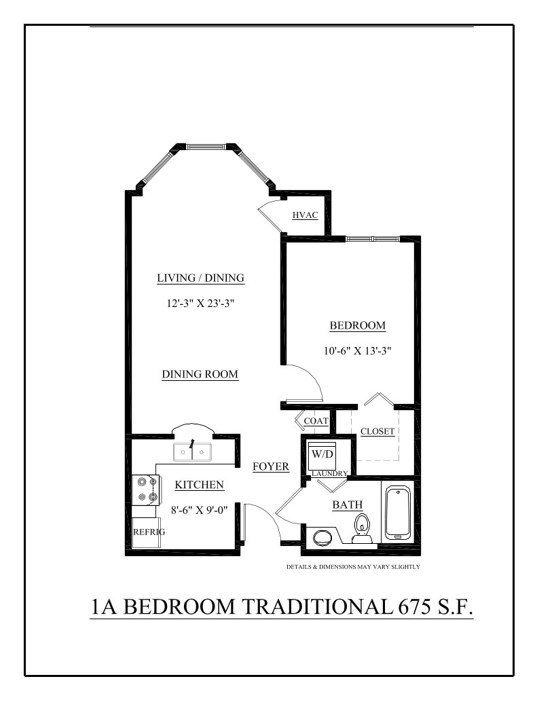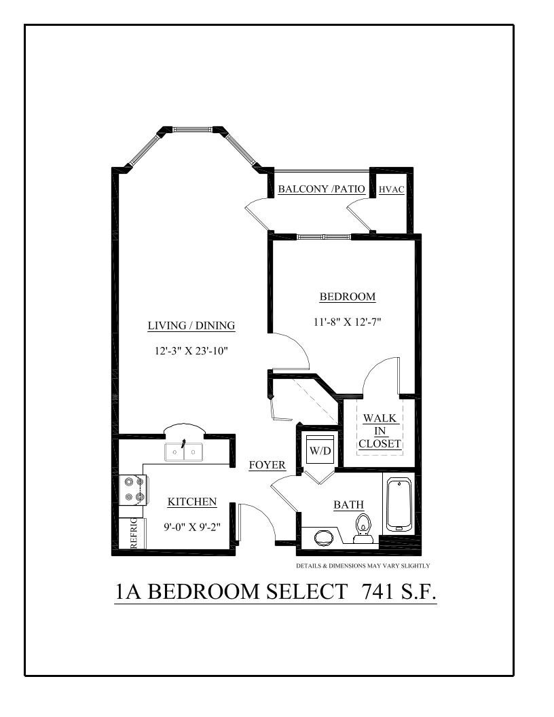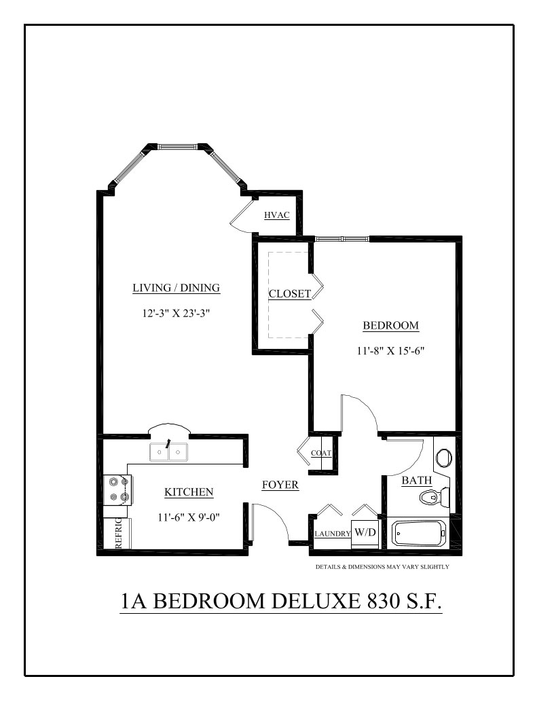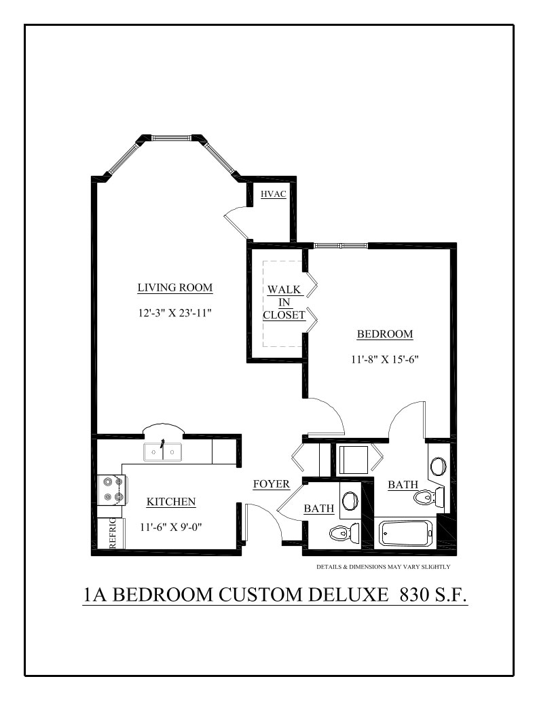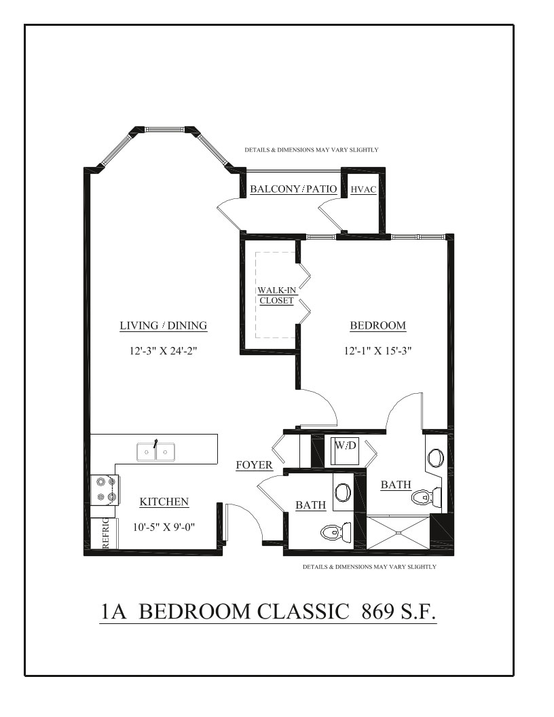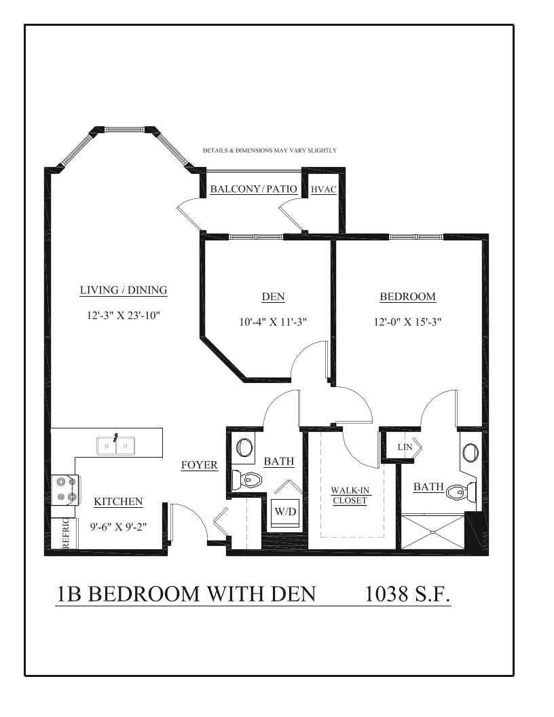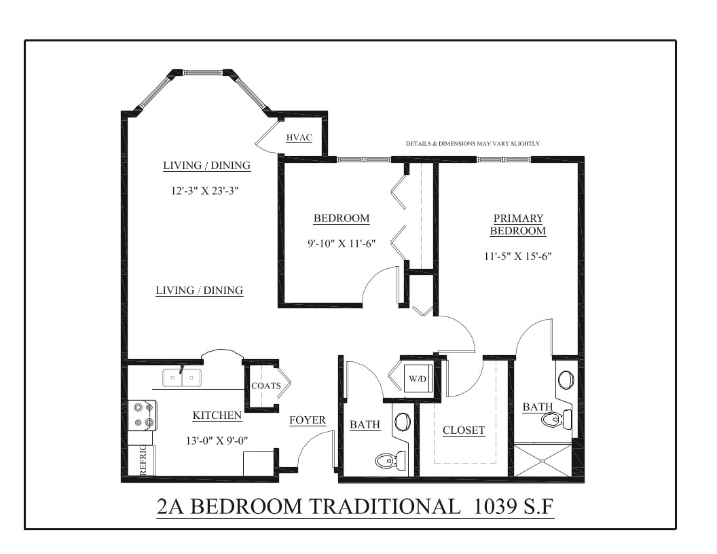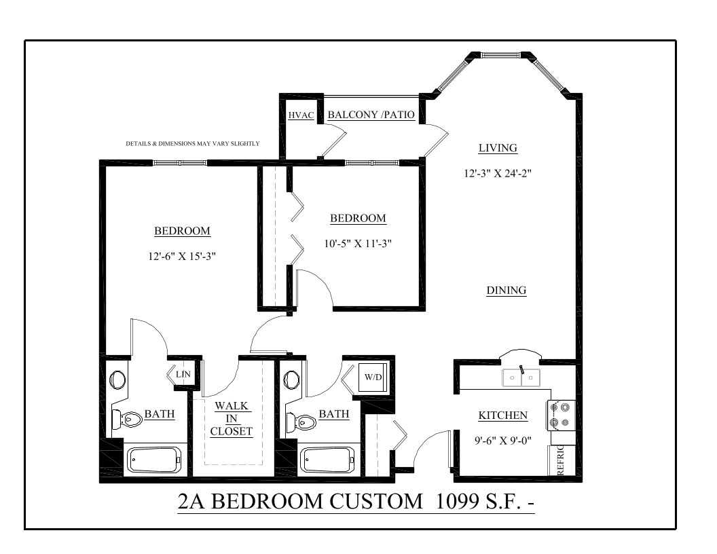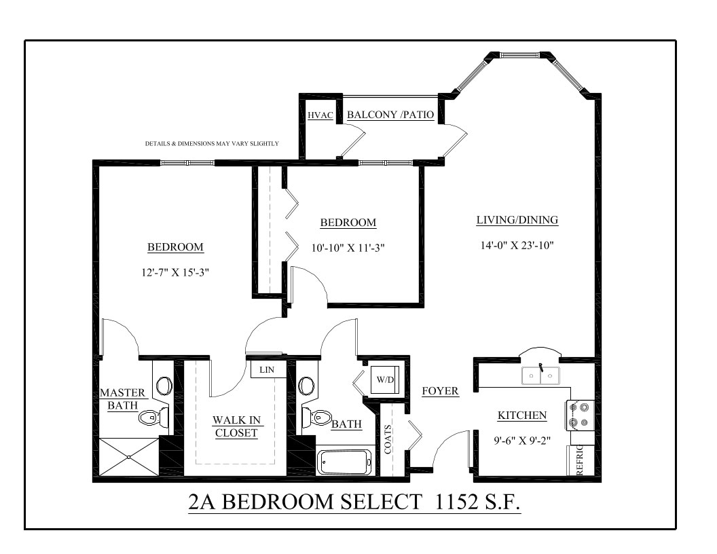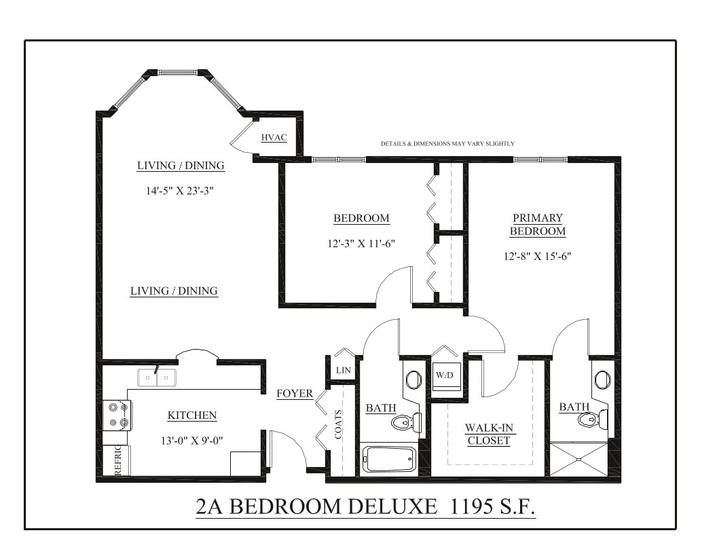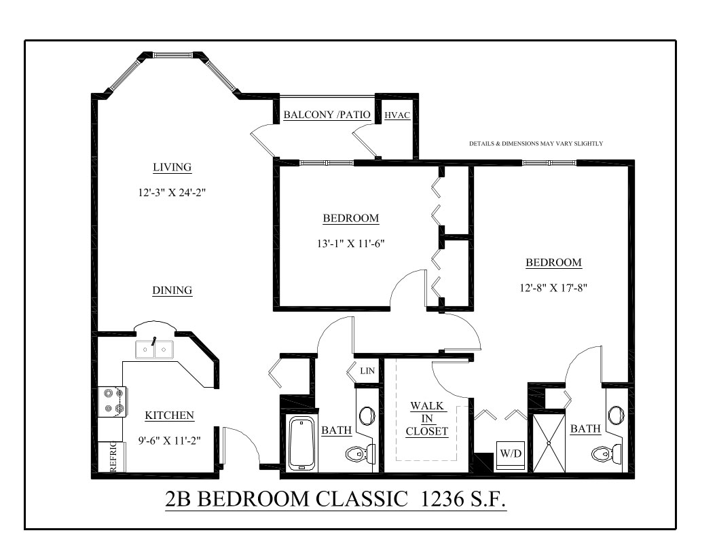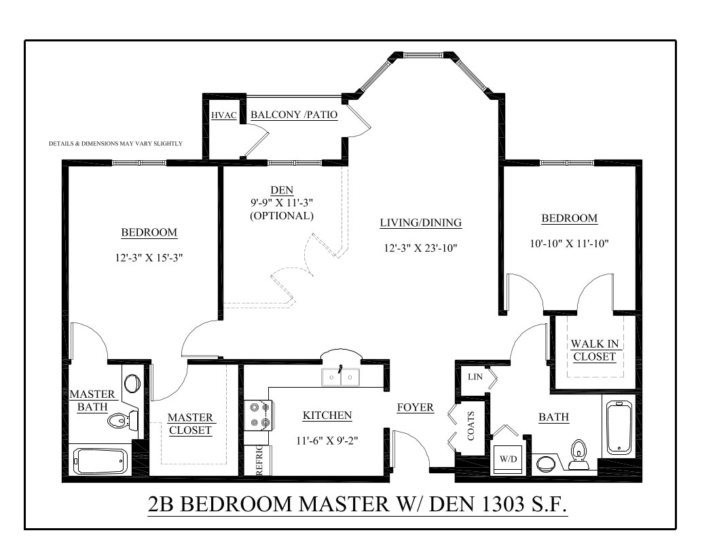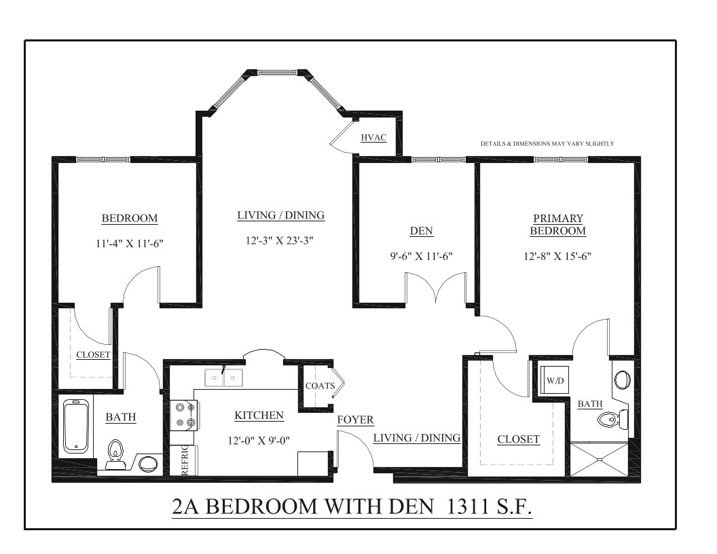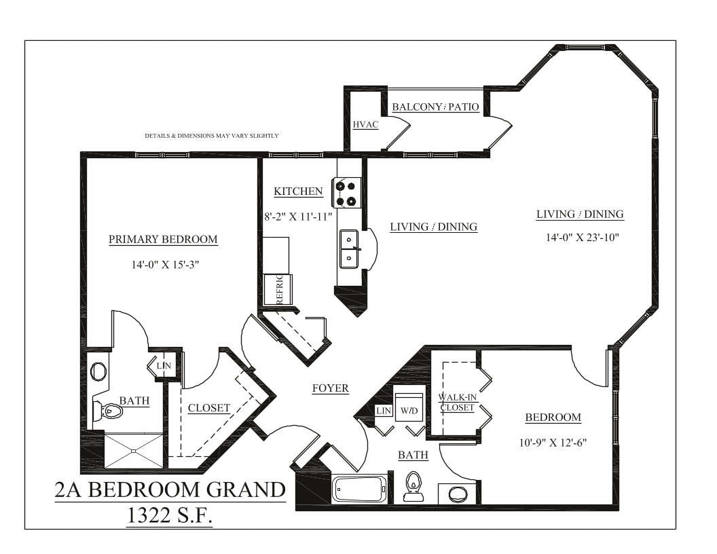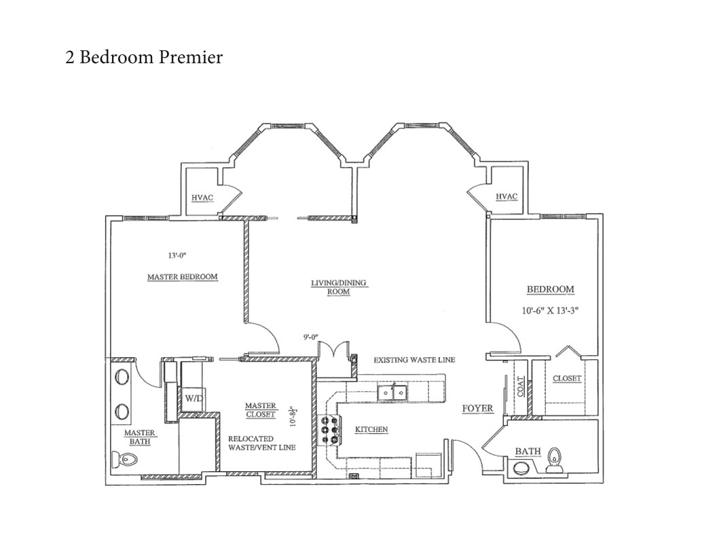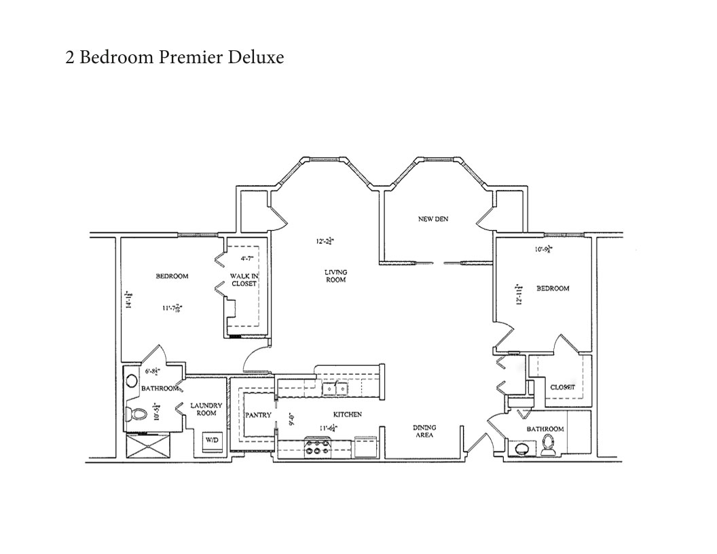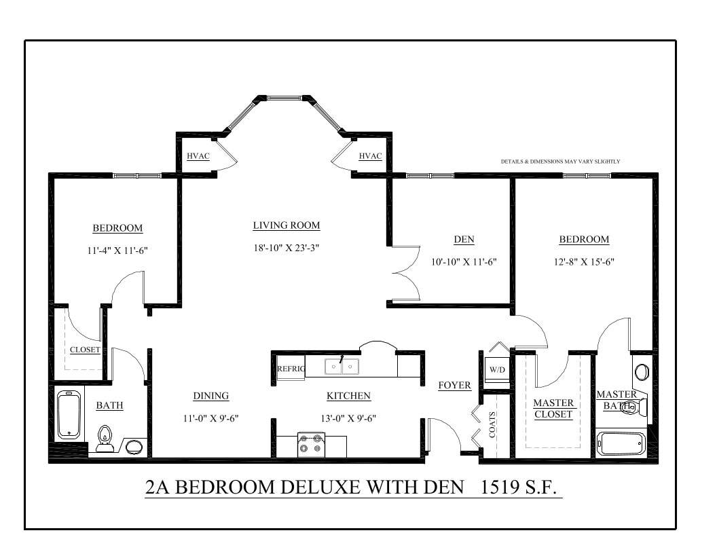
Independent Living Apartment Homes for Seniors | North Andover, MA
Choose a home base for all your adventures.
Simplify your life and enjoy all the comfort and convenience of an apartment home at Edgewood. Loaded with sought-after features, each of our 17 floor plans can be customized to suit your personal style and taste. With all apartment buildings connected to our Clubhouse, you’ll have easy access to amenities including our restaurants, auditorium, classrooms, Fitness and Aquatic Centers, and more — all under one roof. So, no matter which floor plan you choose, you’ll be living large with common areas and a “back yard” that spans more than 100 acres. Plus, when you’re ready for adventures farther afield, simply lock your door and leave, knowing your home is secure at Edgewood.
“The actual apartment you live in is less important than you think it is. With all the social events, recreational activities, educational programs, daytrips and more, most of your life is lived outside your apartment.”
Lyndia L., resident
Apartment Tour
Take a look inside our apartment homes.
Join us for a video tour of two of Edgewood’s apartment homes: A one-bedroom custom deluxe floor plan and a customized two-bedroom deluxe with den. It’s a great way to fuel your imagination as you consider how you’ll live in your home at Edgewood.
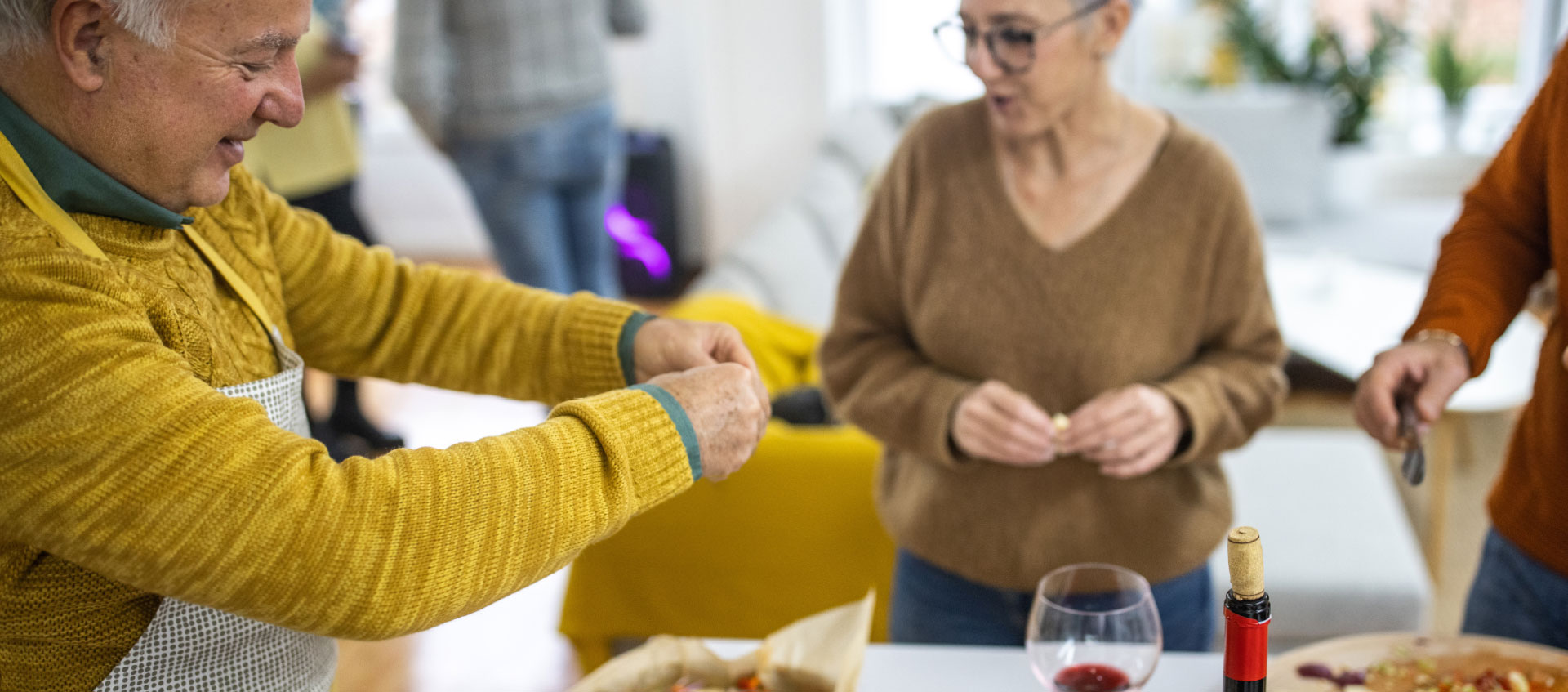
Apartment Features
Enjoy quality features for easy living.
Bright and spacious, apartment homes at Edgewood come with a host of quality features you’ll enjoy. You’ll also appreciate the intelligent design that makes your home easy to navigate, 24/7 security, and the pleasures of maintenance-free living.
Apartment home features include:
- Full-size kitchen with granite countertops and stainless-steel appliances
- Large windows, including a beautiful bay window, for abundant natural light
- High ceilings with crown moulding
- Updated bathrooms
- Walk-in closet in primary bedroom
- Washer and dryer
- Storage unit
- Basic cable television service
- Wired for telephone, and internet service
- Weekly housekeeping with annual heavy cleaning
- 24/7 security staff
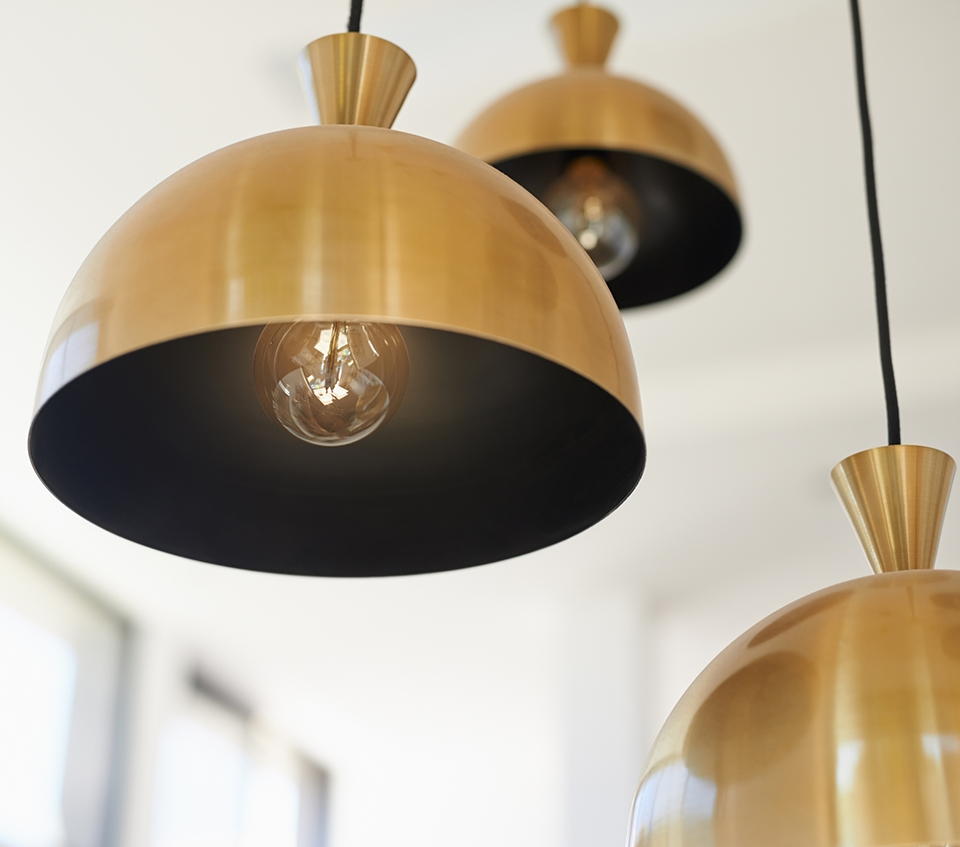
Apartment Customization
Design your home to fit your life.
Apartment Floor Plans
Find the design that’s right for you.
One-Bedroom Traditional
1 Bedroom | 1 Bath
675 square feet
One-Bedroom Select
1 Bedroom | 1 Bath
741 square feet
One-Bedroom Deluxe
1 Bedroom | 1 Bath
830 square feet
One-Bedroom Custom Deluxe
1 Bedroom | 1.5 Bath
830 square feet
One-Bedroom Classic
1 Bedroom | 1.5 Bath
869 square feet
One-Bedroom with Den
1 Bedroom | 1.5 Bath | Den
1,038 square feet
Two-Bedroom Traditional
2 Bedroom | 1.5 Bath | Den
1,039 square feet
Two-Bedroom Custom
2 Bedroom | 2 Bath
1,099 square feet
Two-Bedroom Select
2 Bedroom | 2 Bath
1,152 square feet
Two-Bedroom Deluxe
2 Bedroom | 2 Bath
1,195 square feet
Two-Bedroom Classic
2 Bedroom | 2 Bath
1,236 square feet
Two-Bedroom Master with Den
2 Bedroom | 2 Bath | Den
1,303 square feet
Two-Bedroom with Den
2 Bedroom | 2 Bath | Den
1,311 square feet
Two-Bedroom Grand
2 Bedroom | 2 Bath
1,322 square feet
Two-Bedroom Premier
2 Bedroom | 2 Bath | Den
1,350 square feet
Two-Bedroom Premier Deluxe
2 Bedroom | 2 Bath | Den
1,505 square feet
Two-Bedroom Deluxe with Den
2 Bedroom | 2 Bath | Den
1,519 square feet
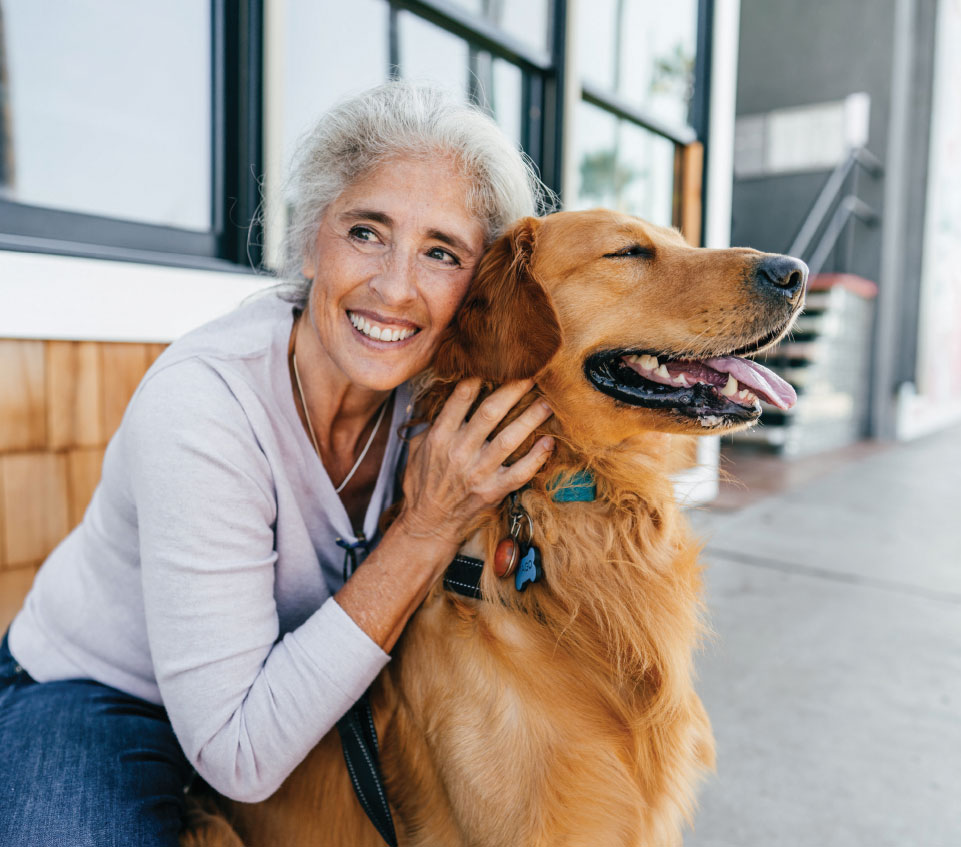
Learn how community
life benefits retirees
going solo.
Explore even more!
Spread out.
Our most spacious homes, cottages at Edgewood offer the distinctive features you’d expect with some flexibility to customize to suit your style. Learn more…

